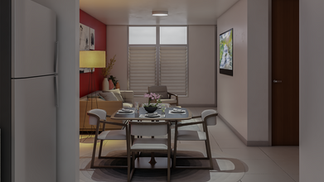
PR CBDG-R3 Program Model Home
Type
Designer
Location
Supervisor
Area
Cost
Year
Client
Work
Team
Description
Housing / Design-Built
Andrés Mignucci Arquitectos
Puerto Rico
Architect Andrés Mignucci Giannoni
Varies by Site
($125,000 - $180,000) Varies by Model
2019
PRDOH Government of Puerto Rico
Presentation Graphic Design, 3D Models, Visualization Renders, Construction Documents
Andrés Mignucci, Héctor Camacho
In the case of a tropical island in the Caribbean susceptible to hurricanes and tropical storms, it involves the capacity to resist and to manage in events of environmental crisis and their aftermath. The lessons learned from Hurricane María suggest that the new construction in Puerto Rico must not only be sustainable, but must also be resilient. The design of the Model Home for the CBDG-R3 Program is aimed at providing a comfortable, secure, resilient, and sustainable home for Puerto Rican family. The house features, the familiar components and spaces of a single-family detached house - front porch, living and dining room area, kitchen, bedrooms, and bathrooms. In addition, it includes a covered carport with a utility closet that houses the laundry area. The homeowner will be able to choose from alternative facade treatments and the color scheme of a number of exterior and interior finishes from options and combinations provided. The design, materials and construction methods proposed ensure a construction process which is both time and cost efficient. More importantly, considerations of sustainability are weaved as an integral part of the construction process itself. Finally, the design of the model home will comply with all applicable Puerto Rico and Federal codes and standards. With regards to the Green Sustainability Standards, the project will follow the ICC / ASHRAE 700-2015 National Green Building Standard.
















